A bohemian domaine between the meadows and the hundred-year-old oaks, the artists of this performance company have set up their half-canvas, half-wooden tents to give free rein to their imagination. Today, they open their doors to you to make your reception an original and unforgettable experience. A high place of creation, the Domaine welcomes many circus artists, dancers and musicians to provide exceptional entertainment for your wedding weekend.
At the edge of the woods, the large marquee offers an ideal space for the organization of the meal. Its dimensions and equipment are ideal for holding a dinner show, which will make your reception a unique moment. The dance floor will allow you to continue the festivities until dawn. The catering area adjoining the marquee allows for quick and easy service. You can accommodate up to 300 people for a sit down meal.
A second marquee, open to the park, is perfect for cocktails and receptions. You can also organize secular ceremonies there or transform it into a space for games or for discovering circus arts.
The barn near the big top, opening onto the courtyard, offers a second possibility to hold a cocktail party or reception. It is also the perfect place for a reception with a smaller number of guests. Its fireplace, its mezzanine and its many sofas make this space an intimate place.
Circus acts
By booking a dinner show, you will give a new artistic dimension to your wedding. Developed with you in order to meet your requirements, our jugglers, tightrope walkers and aerial acrobats will enhance your evening no end!
Discovery circus workshop
What if your wedding was an opportunity to unearth the talents hidden among your guests? Under the marquee or under the trees, you can have fun losing your balance and regaining your agility with the Discovery Workshops on circus arts!
At your disposal throughout the weekend is a 400 m2 marquee, a second one of 150 m2, a barn converted into a 180 m2 bar, a catering area, a cellar. There is also a two-hectare park, ponds, woods and century-old trees.
The Big Top | The big tent is 400 square meters, 9 meters high, equipped with a sound system and lighting for the tables.
Lea's Big Top | Léa's is 250 square meters and 8 meter high and can be closed with surrounding canvases. Lit with a garland, it is equipped with electrical outlets.
Barn | The barn is 170 square meters, with fireplace and mezzanine, billiards and table football, equipped with 3 refrigerators, a gas cooker, an oven, a microwave oven, a dishwasher, coffee maker, kettle, percolator and the crockery necessary for cooking.
The catering area | The 40 square meter catering area, adjoining the large marquee, equipped with two 16 amp sockets, a professional refrigerator and work surfaces for caterers.
The parking | The parking spaces located at the entrance to the Estate can park approximately 65 vehicles, including 50 in the parking lot and 15 on the surrounding lawns.
Furniture | Tables, chairs, rugs, benches, BBQ and pool table are all available for you to use for your wedding reception.
A vintage photobooth, resident DJ (choose a 5 or 8 hour package), PA systems, smoke and bubble machines, projectors, lighting and much more are all available. Recommended suppliers include food trucks and a excellent local baker. Cleaning services are also available.
ACCOMMODATION
Our pretty caravans, our 2 gîtes and a comfortable dormitory can accommodate dozens of guests. For adventurers, a camping area also allows the installation of many tents!
- The Artists' Village | 22 places (including 5 beds for children) divided into 7 caravans. | Nearby: 1 shower, 3 toilets and 1 shower with toilet.
- The Dormitory | 23 places in a single large room on bunk beds, in 11 single beds and 6 double beds. | Adjoining: 2 showers and 2 toilets.
- The Trailer | 4 places: 1 double bed and 2 single beds.
- The Neighbour | 14 places divided into 4 bedrooms, one of which is accessible to people with reduced mobility (3 double beds and 8 single beds). - The house has 2 bathrooms and 2 separate toilets.
- The Floor of the Farmhouse | 16 places divided into 5 bedrooms (5 double beds and 6 single beds), 2 bathrooms with showers and 2 separate toilets.
- The campsite area | A space of 250m2 is available to you in a green setting, to place your tents. (16m X 16m).
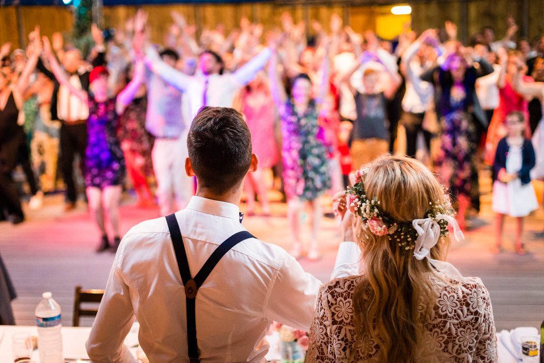



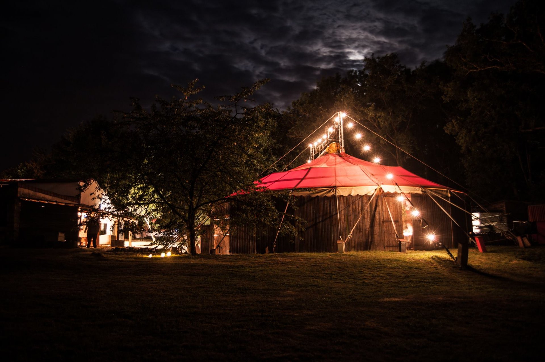

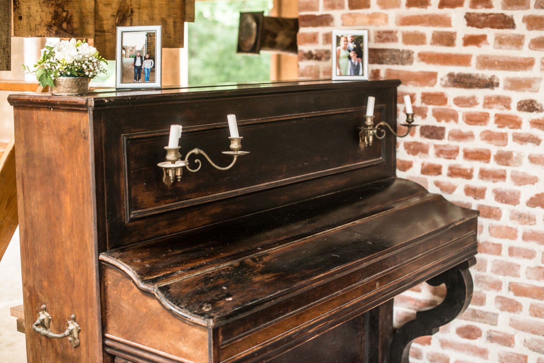





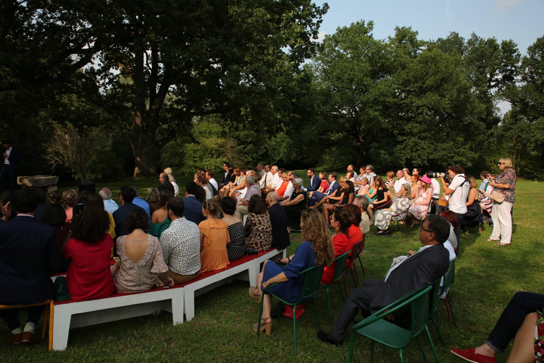

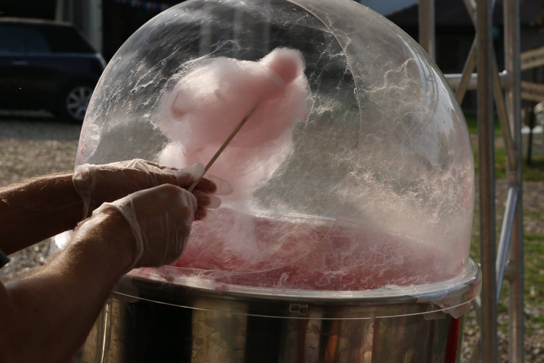

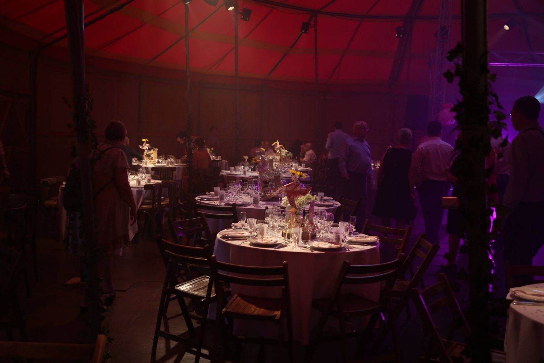
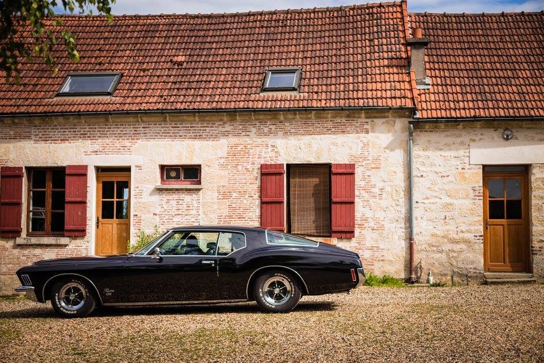




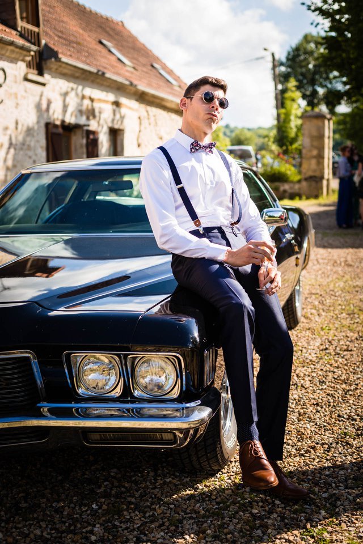


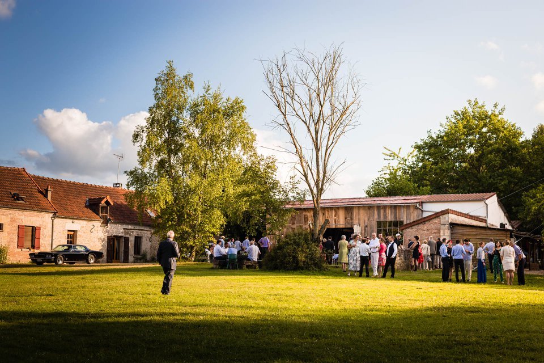


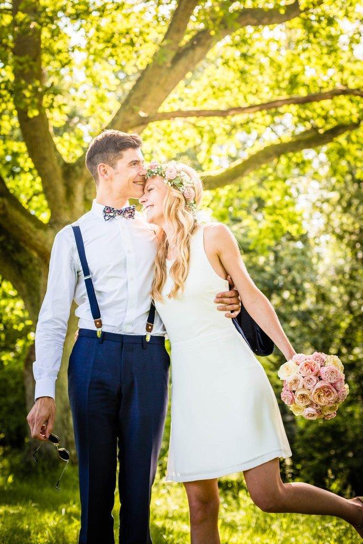





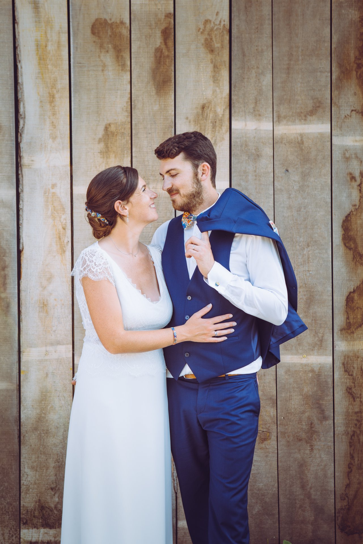


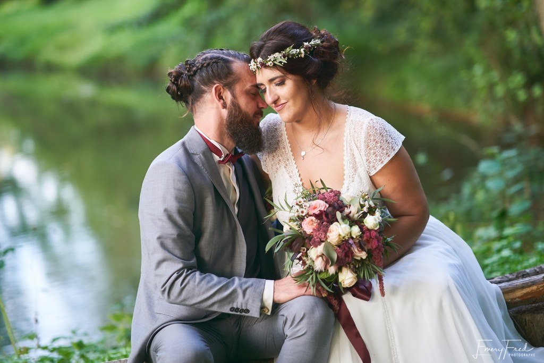

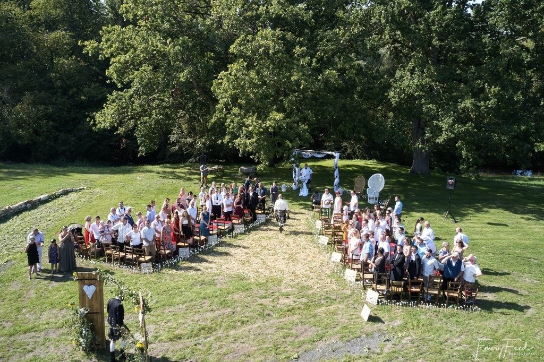
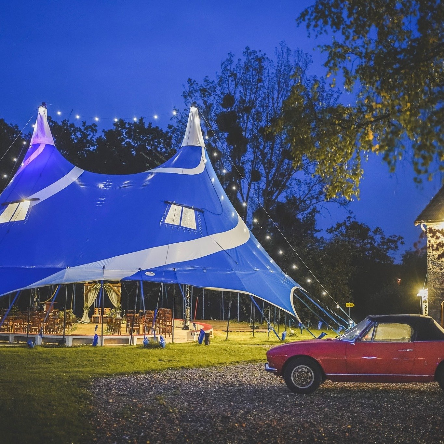
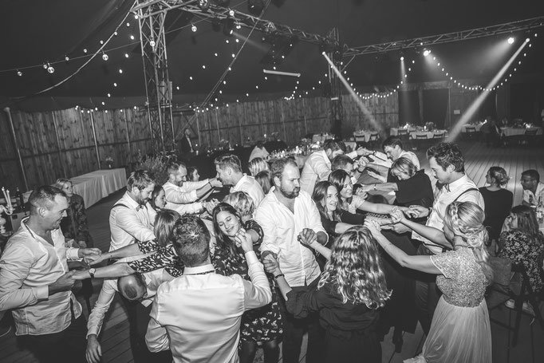




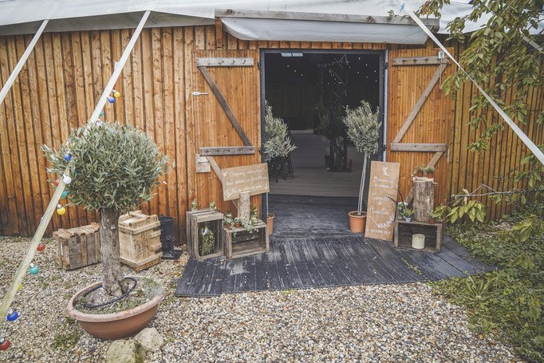







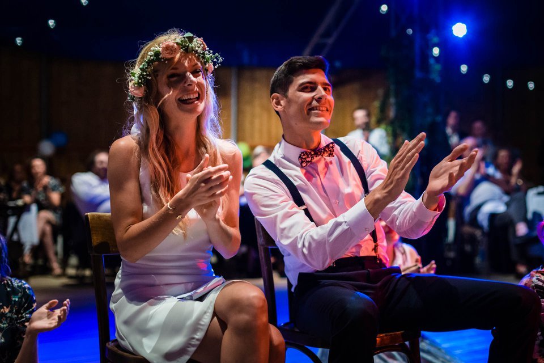





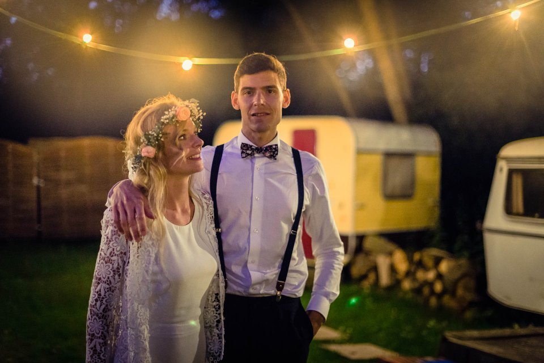
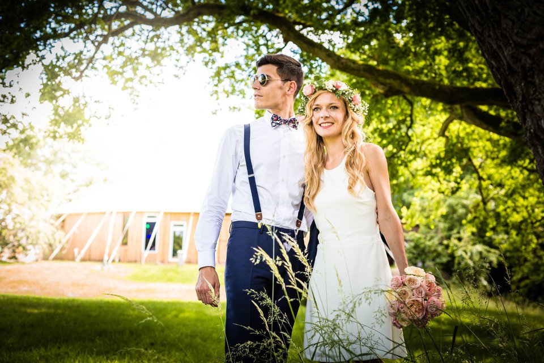
 This region is quite possibly one of the most accessible areas of France. If you want a wedding that is stress-free and easy in terms of execution then this is certainly the right location for you.
This region is quite possibly one of the most accessible areas of France. If you want a wedding that is stress-free and easy in terms of execution then this is certainly the right location for you.